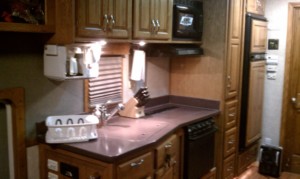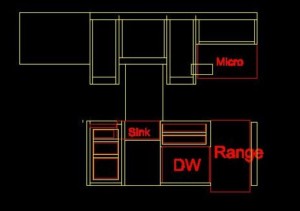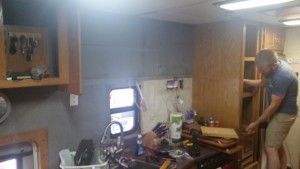One of the biggest nagging complaints about the layout of the Grey Ghost was its kitchen. There was plenty of storage, but a lot of it was hard to access. All of the necessary appliances were present, but they were RV-grade and left something to be desired.

Last fall, the RV refrigerator was replaced with a residential unit picked up at Home Depot. The whole refrigerator was about the same cost as replacement door seals on the Norcold, and its power consumption has averaged 37 Watts where the Norcold was at 200 Watts.
Remodel Goals
After two and a half years of ownership, Dave decided it was time to go ahead and re-do the rest of the kitchen. This would involve complete demolition, and replacement of all of the appliances. Here was the wish list going in to the project:
- Increase countertop space. There was effectively none when the sink and stove top were in use.
- Squeeze in a drawer-style dishwasher. At 2 gallons per load, it’s much more water efficient than washing a sink full of dishes by hand.
- Replace the separate microwave and range hood with an over-the-range convection microwave
- Increase countertop space even more!
Even though it provided a lot of storage space, the decision was made to get rid of the pantry cabinet between the stove and refrigerator, and extend the countertop that direction. Of course, that meant that redoing the upper and lower cabinets would be linked together, but it seemed like the best option.
The Plan

Working from right to left on the bottom, we’d have a pull-out spice rack, the new range, the dishwasher, sink (with water heater in cabinet underneath), and then a pull-out countertop section with drawers in it.
To pick up a little space down low, the cabinets would be squared off, with the left section at 30″ deep and the rest at 24. Both dimensions were there before, but the angled transition at the sink would be eliminated. This would make for a bigger cabinet in front of the water heater, which would have enough space for a garbage can.
Up top, it would be all cabinets, save the microwave hood. I wanted to gain some storage here, so two of the cabinet sections would be extended closer to the countertop (nominally 18″, like normal residential construction). They would also only be 12″ deep, where the old cabinets were 15. The reduced depth would open things up a bit, and really wouldn’t be missed too much, as deeper cabinets often just meant things getting lost in back.

The upper cabinet demolition looked straightforward, with just a little bit of electrical work and the microwave to deal with. It was all down in about an hour.
Easy. Now who’s going to build the new cabinets? Check out part 2.
2 Comments Add yours